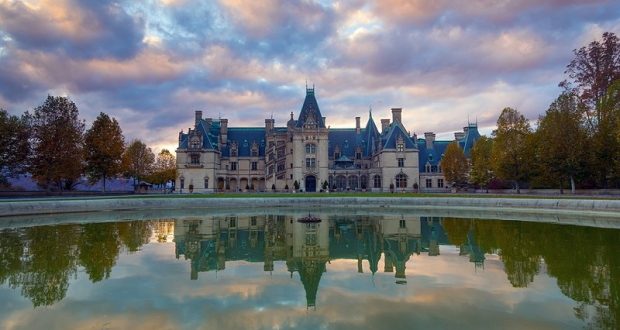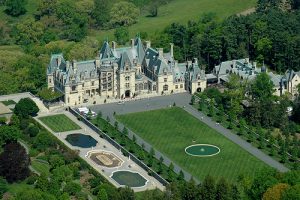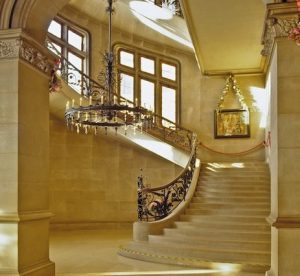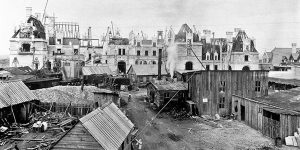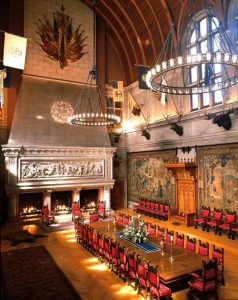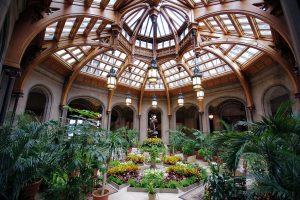By Sal Maccarone
Born shortly after the Revolutionary war, Cornelius Vanderbilt would become the richest man in America. Known as, “The Commodore”, he was a hard working genius who built a shipping empire that began with a raft. His son “Billy” doubled the fortune! Those two stories are long ones, but it was their heirs that would make a lasting mark through architecture. The years that followed the death of the Commodore would give way to a sibling rivalry like no other. The 20th century Vanderbilt homes in New York, and the Gilded Age Mansions in Newport, RI all grace the National Register of Historic Places. But, the effort made by one unlikely heir in North Carolina still holds a record today. It is the largest private residence in America!
George Washington Vanderbilt II was the youngest of William Vanderbilt’s nine children, and the grandson of Cornelius. While his parents, brothers and sisters were busy building their homes on the east coast, George had a different idea. For reasons mostly related to his health, he purchased 125,000 acres of forest within the Blue Ridge Mountains of Asheville, North Carolina. George then hired famed architect Richard Morris Hunt, and landscape artist Fredrick Law Olmsted, to design the home which was modeled after a European chateau. Before the design even began, all three men visited castles in France and England for inspiration. The resulting collaboration would materialize as a 175,000 sq. ft. residence to beat all. That square footage equates to almost four acres under roof! The four story, 252 room mansion and surrounding grounds which George named Biltmore, is like no other in the world.
Construction began in 1889, and would continue for six years. Before building got started, a three mile railroad spur had to be built to bring materials to the remote site. Woodworking, metalworking and brickmaking shops where then constructed on the property. The brick factory alone produced over 30,000 bricks a day. Once work began on the house it took 1,100 workers six years to complete. The main building is 375 foot long and is faced with Indiana lime stone. Sixteen chimneys, winding exterior staircases, steeply pitched roofs and forth story gargoyles are just a few of the elements that go to define this amazing house.
George Vanderbilt died in 1914, and was only able to enjoy his vision for nine years. After spending his entire fortune building Biltmore, his long term goal was to run a profitable estate. He hired Gifford Pinchot to professionally manage his forests, and do to their successful efforts in forestry together, Gifford went on to become the first US forestry chief. Gifford then went on to help found the Biltmore School of Forestry; the first school in the United States devoted to the proper management of forests. George’s wife Edith followed through with his wish that the majority of the Biltmore land become the core of Pisgah National Forest to be enjoyed by all. Today about 8,000 acres of the original estate remain. Still owned, and cared for by the Vanderbilt family, Biltmore Estate & Gardens is now open as a museum to be enjoyed by the public. (https://www.biltmore.com/) Honoring George’s legacy, the family and Biltmore foundation are still devoted to conservation, preservation and environmental stewardship of our forests.
Sal Maccarone

